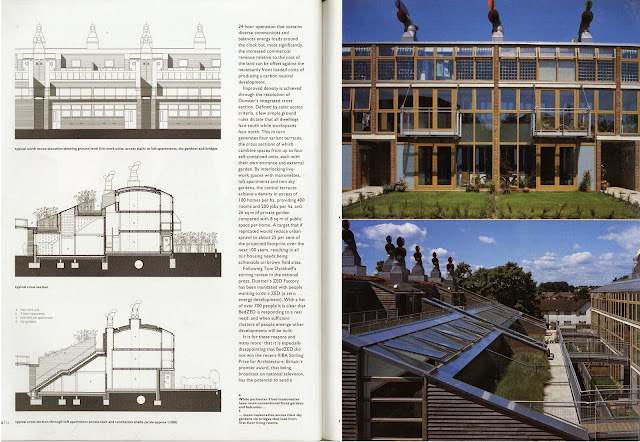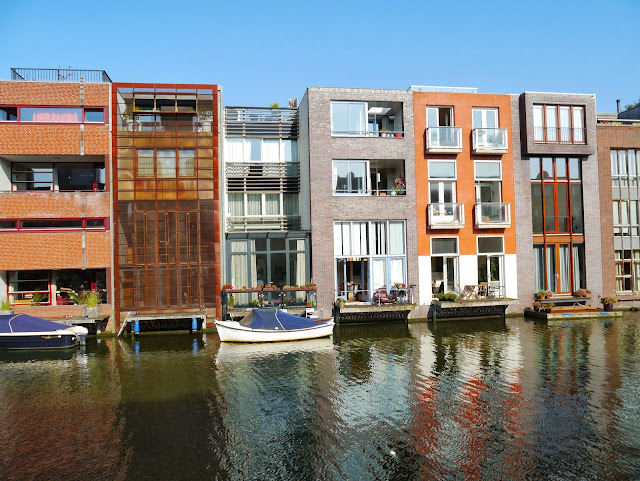Street of Terraced Houses
My second semester design project outline
Curriculum
“The parallel alignment of two series of buildings defines what is known as a street. The street is a space
bordered, generally on its two longest sides, by houses; the street is what separates houses from each other, and also what enables us to get from one house to another….contrary to the buildings, which almost always belong to someone, the streets in principle belong to no one”1
The module employs the urban street as a medium for exploration of cultural and social aspects of the built
environment: public and private; individual and community; ownership and territory; interior and exterior.
Designed to expand your skills in peer communication and critique, all work completed in this module will be the output of individuals and collated into a greater whole. An emphasis on communication skills will require you to explore methods of drawing and model-making as an integral part of the design development process for exploring your ideas and conveying them to others.
The module is structured in two related parts, the first concerned with the study of existing streets and buildings, the second with the design of a new street and its component buildings:
Phase 1 - Drawing study of existing streets and buildings
“We learn constantly from the dimensions of the built elements that surround us; a window size, the length of an urban block, spatial configurations and any other physical clues the material of the city offers freely” 2
During your study visit you will be asked to measure and record a single street, and each student will be allocated an individual building. On your return you will draw (by hand) an accurate 2D elevational representation of the house you were allocated for inclusion in the larger drawing of the street. The drawing will tell the story of how the building exists now, not what it might have looked like when it was built. All details which have been added during the building’s life, for example electrical wires, lights, signage, and signs of weathering such as cracks in sills and lintels will help tell its story. Your high quality, professional drawings will be displayed side-by-side to represent the full street.
(20% of overall grade)
Phase 2 - Design a new street of terraced houses
“Always design a thing by considering it in its next larger context – a chair in a room, a room in a house, a house in an environment, an environment in a city plan.” 3
Planning Advice Note 68: Design Statements
appraisal • principles • analysis • concept
design statements should explain the design principles on which the development is
based and illustrate the design solution
http://www.scotland.gov.uk/Publications/2003/08/18013/25389
Design Statement
The above text refers to the Scottish Government’s planning policy document regarding the need for architects to produce a design statement when submitting planning applications for a development. It is strongly recommended that each student familiarise themselves with the above as it should be used as a guide for how you structure the presentation of your design proposals. As tutorial groups you will be required to agree with your peers as to the parameters of your “street”, i.e.; the design rules by which you will abide. Again, the PAN 68 document offers professional guidance for articulating your proposals.
Client
Your client is a speculative developer. As such, part of your services will be to help your client establish a ‘target market’ for your design proposals. Additionally, your services will include the production of a web site / blog and an A4 colour sales brochure in which to advertise your designs to an international consumer market.
Site
Each studio group is asked to select an appropriate site within / adjacent to the new Dundee Waterfront
development. Familiarisation with the council’s current masterplan is essential. Your web site / blog and sales brochure will show how your proposals are situated within their immediate context.
Brief
Each student will design one house. Each studio group will place their houses on a street. The typology of the house is terraced. Depending on the target market, houses may be subdivided / arranged to provide a range of accommodation: townhouse, duplex, apartment, live/work studios, etc.
Technical
Your client is a forward thinking company who wish to make a name for themselves as an eco-friendly house developer. Hence, they rely on your expertise in low-energy housing. Your designs therefore will be required to meet the UK Government’s 2016 target for all new housing to be zero carbon.
Process
All projects will be developed through drawings and models (digital and tactile) as appropriate.
Final outcome
The final presentation will be a group effort and will consist of a website / blog and an A4 colour sales brochure delineating your proposals.
Outcomes
Students will demonstrate an ability to:
- Use drawing and model-making as a method of enquiry to advance the design process and to
successfully communicate specific architectural ideas
- Use a sketchbook to observe, record, measure and analyse direct experience in the surrounding
environment
- Recognise the importance of built form and space between in forming an appropriate contextual
response to a design problem
- Understand the cultural and social factors acting on the formation of the built environment:
o public and private;
o individual and community;
o territory;
o internal and external space;
o cultural, social and economic sustainability;
in existing and proposed communities
- Use critical self-analysis to reflect upon personal skills and development to act upon in future learning
Assessment
Students will be required to submit:
- A graphic presentation (completed in groups)
- An individual hand drawing completed as the outcome of a measured study of one existing building
elevation
- A model at 1:50 of a fully resolved design for a single family terraced house
- A graphic presentation illustrating the design process and proposals at 1:50 of plans, sections and
elevations of a fully resolved design for a single family house
Students are required to record project development for presentation, and all work will be retained for inclusion in portfolio submissions.
1. Perec, G., Essay ‘Species of Spaces’ in Species of Spaces and Other Pieces, Penguin Classics, 2008
2. Sergison, J., Essay ‘Learning from looking at buildings’ in Papers 2: Sergison Bates Architects, GustavoGili, 2007
3. Eliel Saarinen University of Dundee, College of Art and Social Sciences, School of the Environment,
Wish me luck :)






































